
Geddes as Town-Planner
It is perhaps safe to say that the modern practice of town-planning in this country would have been a much simpler thing if it had not been for Geddes. There was a time when it seemed only necessary to shake up into a bottle the German town-extension plan, the Parisian Boulevard and Vista, and the English Garden Village, to produce a mechanical mixture which might be applied indiscriminately and beneficiently to every town in this country; thus would it be "town-planned" according to the most up-to-date notions. Pleasing dream! First shattered by Geddes, emerging from his Outlook Tower in the frozen north, to produce that nightmare of complexity, the Edinburgh Room at the great Town-Planning Exhibition of 1910.
It was a torture-chamber to those simple souls that had been ravished by the glorious perspectives or heartened by the healthy villages shown in those other ampler galleries. Within this den sat Geddes, a most unsettling person, talking, talking, talking ... about anything and everything. The visitors could criticize his show-the merest hotch-potch-picture postcards-newspaper cuttings-crude old wood-cuts --strange diagrams-archaeological reconstructions: these things, they said, were unworthy of the Royal Academy-many of them not even framed-shocking want of respect; but if they chanced within the range of Geddes' talk, henceforth nothing could medicine them to that sweet sleep which yesterday they owed. There was something more in TownPlanning than met the eye!
This was Geddes' first town-planning emergence into public; but he had long been subterraneously at work, and his disciples were scattered over the face of the land gradually spreading his doctrine, until now all the leaders of the movement base their practise on his theory.
Bluntly, what Geddes taught was, that if you wish to shape the growth of a town, you must study it: it sounds simple, but the Civic Survey, by whose agency it can be done, is a sinister and complicated business. And, indeed, a Civic Survey is not sufficient: it is necessary to go outside the town and survey its region - to grasp in a word its relation to the country and further to the world at large! It may with safety be said that the errors of our national Reconstruction can be attributed to the neglect of this teaching of Geddes. For while the town-planners of this country are converts, the politicians are not, though the regional devolution of Housing shows some faint appreciation.
But Geddes is no centripetalist, concentrating on the individual town to be dealt with. His subsequent exhibitions take the whole world within their scope; but always the intensive study of the particular city prevents the application of facile generalization, that fatal danger to town-planning.
Geddes' influence will never be known to the world at large - he works by his disciples-his teaching is of such sort that it does not get watered down In transmission: it is a sort of vital idea-a divine inoculation that goes on spreading its infusion without exhausting its original élan.
And the hard-headed business man is beginning to recognize that the Geddesian method is the only safe one. Sheffield, the hardest-headed town in this country, has found schemes under the Town-planning Act (the politicians' solution) not enough: they begin just about where you should be ending; you can't plan for the future growth without improving the centre; you should not build houses without studying where the people want to work; you can't understand what the future of Sheffield will be, unless you know something about her past; in a word, you need a Civic Survey.
So Geddes the prophet, the magician of the enchanted Edinburgh Tower, is being recognized as the practical man, the one who shows how to build town-planning on a sure foundation – social, geographical, historical, industrial. It was fitting that Sheffield, the most coldly scientific of our technical cities and the one whose historic legacies and difficult site make town-planning obviously an involved problem, should be the first to adopt publicly the Geddes method. The work of the War Civic Surveys carried out in London, Leeds, Manchester and elsewhere, under H. V. Lanchester's direction, will bear similar manifest fruit elsewhere.
But the full extent of the debt which England, Scotland, Ireland, India and Palestine owe to Geddes will never be adequately realized.
From a letter by Professor Patrick Abercrombie, Department of Civic Design, University of Liverpool;
Editor of "Town-Planning Review;" Town-Planner for Sheffield and Dublin
Defries, A., (1927), The interpreter Geddes: The man and his gospel, pp.322-325

Aims of Civic Survey and Plan
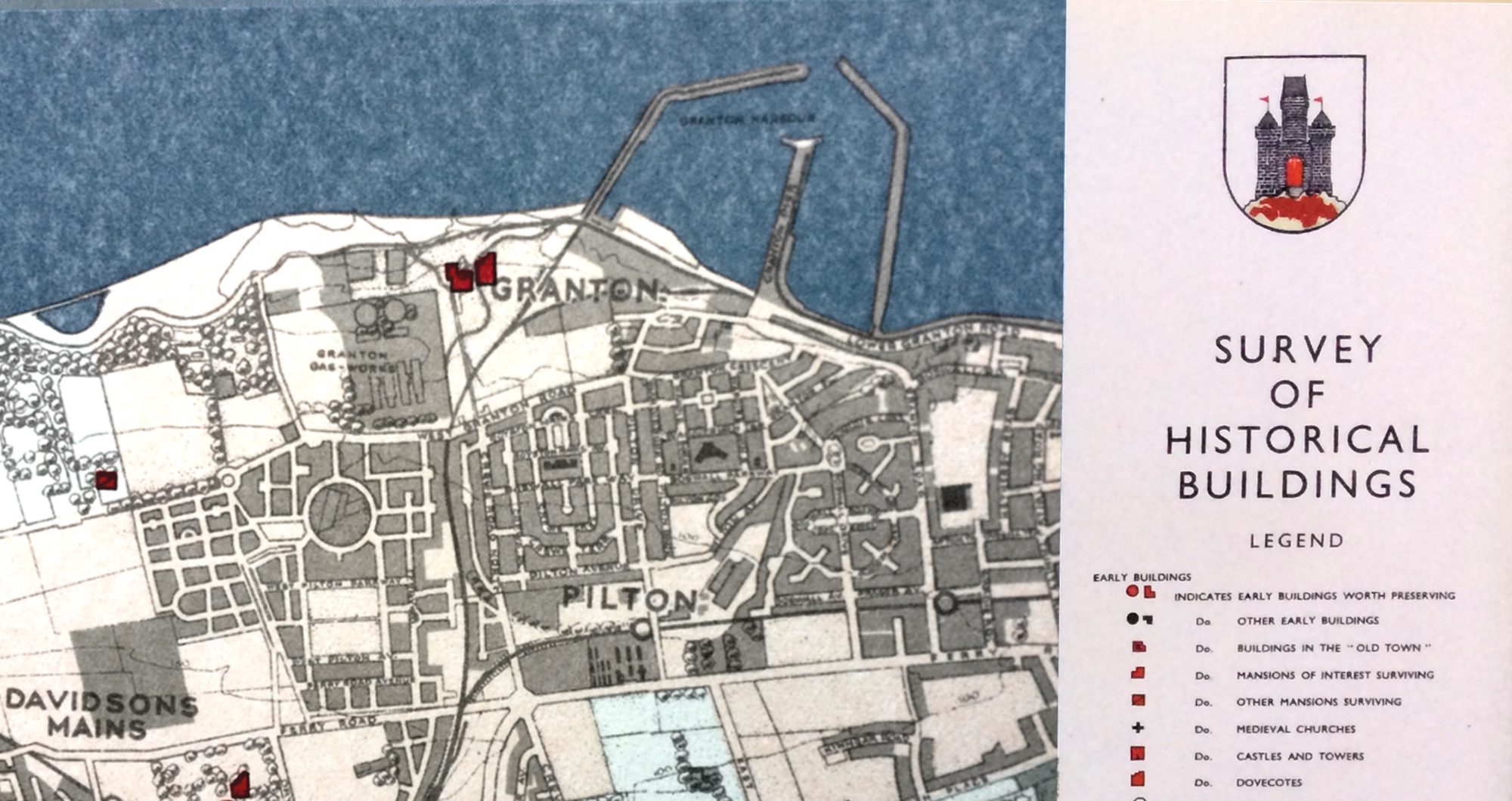
PURPOSE
A survey is required to provide up-to-date information about the problems in the city: to anticipate development which will seek to establish solutions whether or not there is a plan. It is better to guide future development by means of a development plan showing all that can be anticipated than hope for the best by leaving it to follow an unguided course.
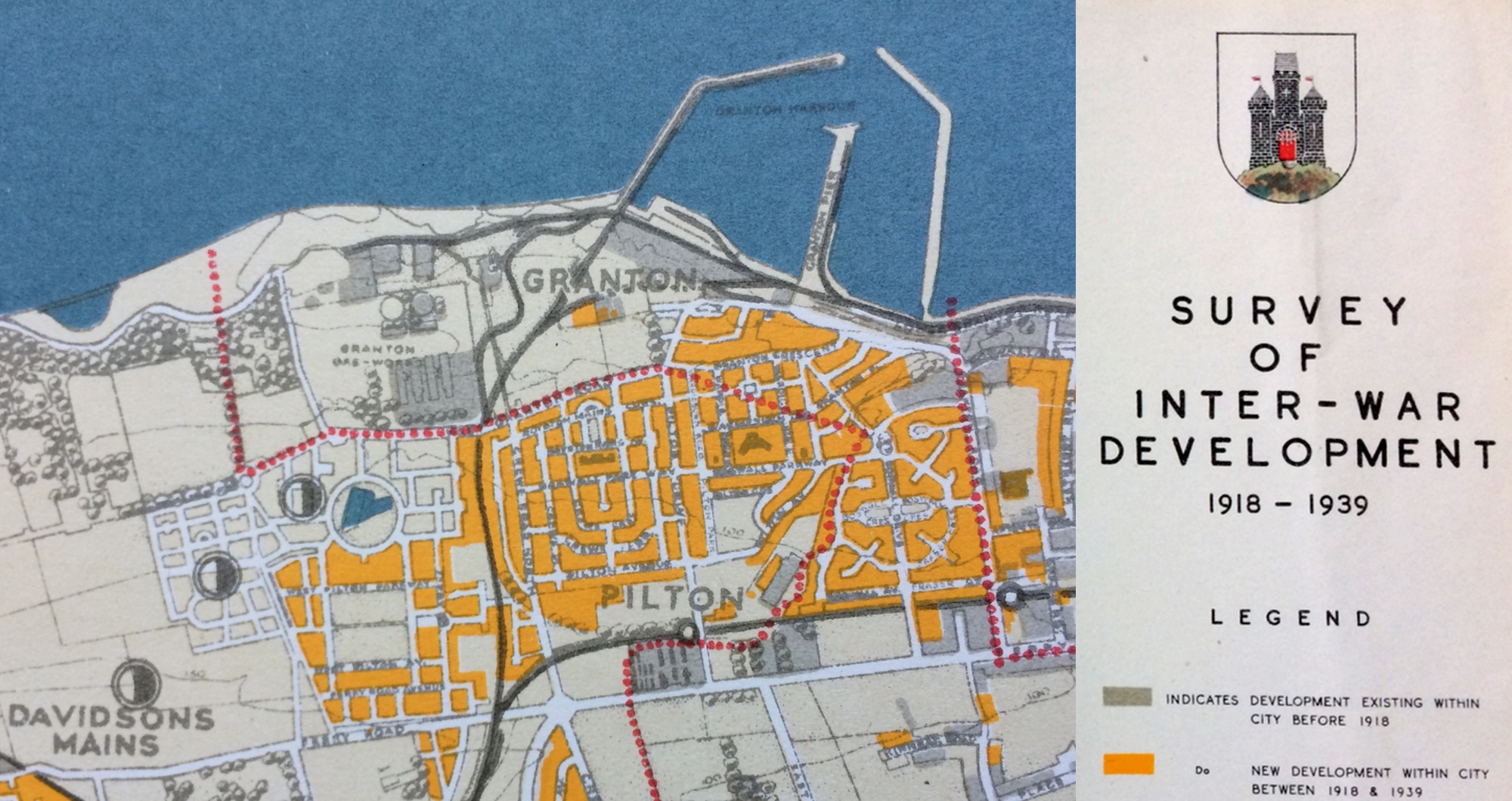
TRENDS
Importance is attached to the past trends of human activities whether they are economic, as in the industrial field, or whether they are social, as may be reflected in the community life of the home and its environment. In some measure we have to be prophets in planning for the immediate and more remote future, so that it is necessary to consider past trends with those of the present - the present being more indicative of the immediate future, while past trends considered together with those of the present, can give a lead for the more remote future.
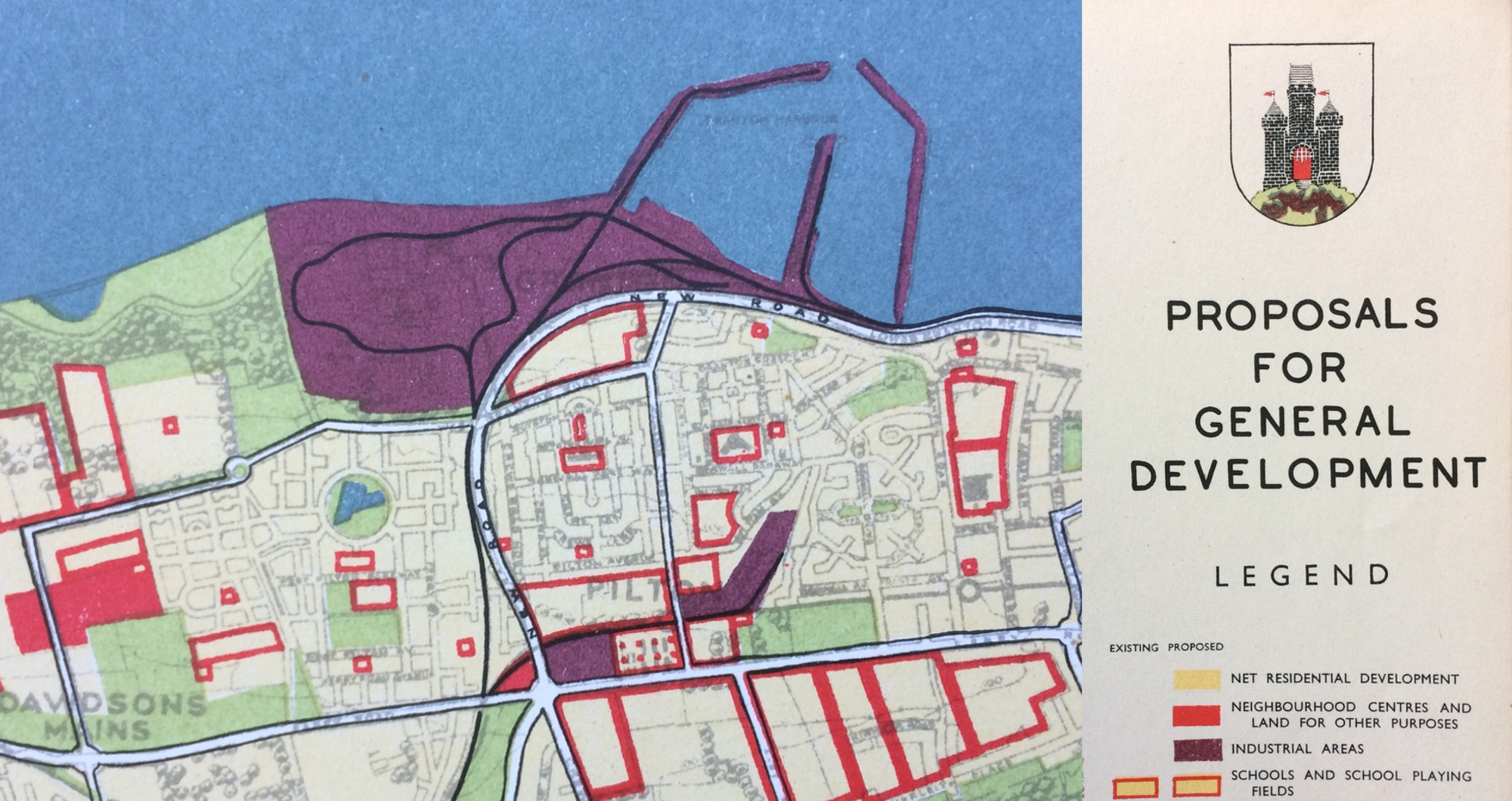
COMPLETE PICTURE
From the mass of data obtained, and illustrated in the form of maps the Planning Scheme may emerge as a logical sequel marrying what is best from the old, with what is considered best for the future. The chapters describe the facts that may be read from these maps; and a special effort has been made to present the information in a way that is at once attractive and easy in the visual sense to comprehend. This should, therefore, encourage their study and eliminate that natural aversion to the dry-as-dust statistical table.
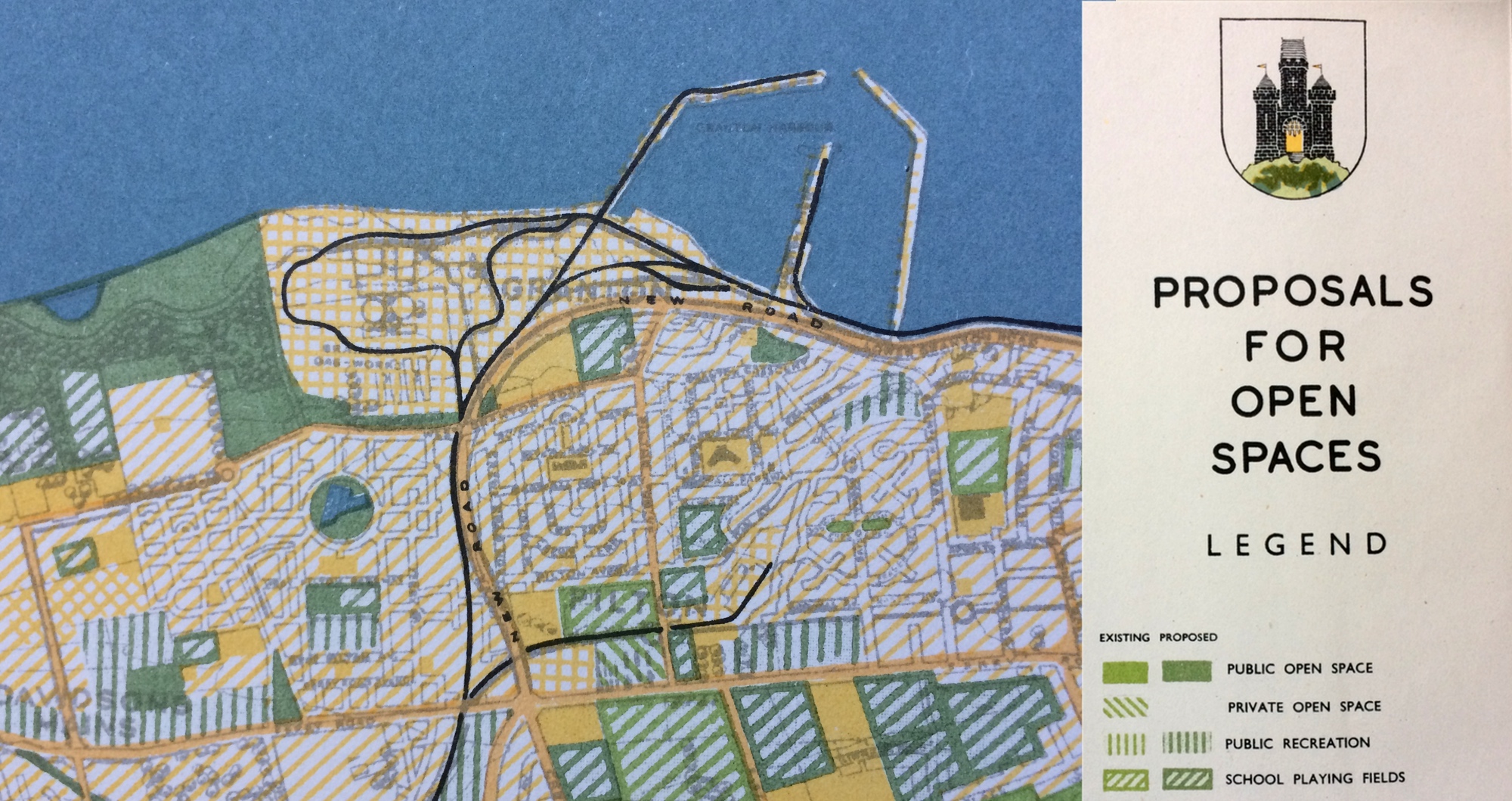
HISTORICAL BACKGROUND
Historical buildings and features of the city offer a fine heritage. They reflect the traditional character of the periods in the city's historical development. The best and most interesting have been surveyed and recorded so that development proposals may avid, if possible, demolition. Where a conflict of interest between the historical and future development arises the relative values of each may be justly weighed in the balance.
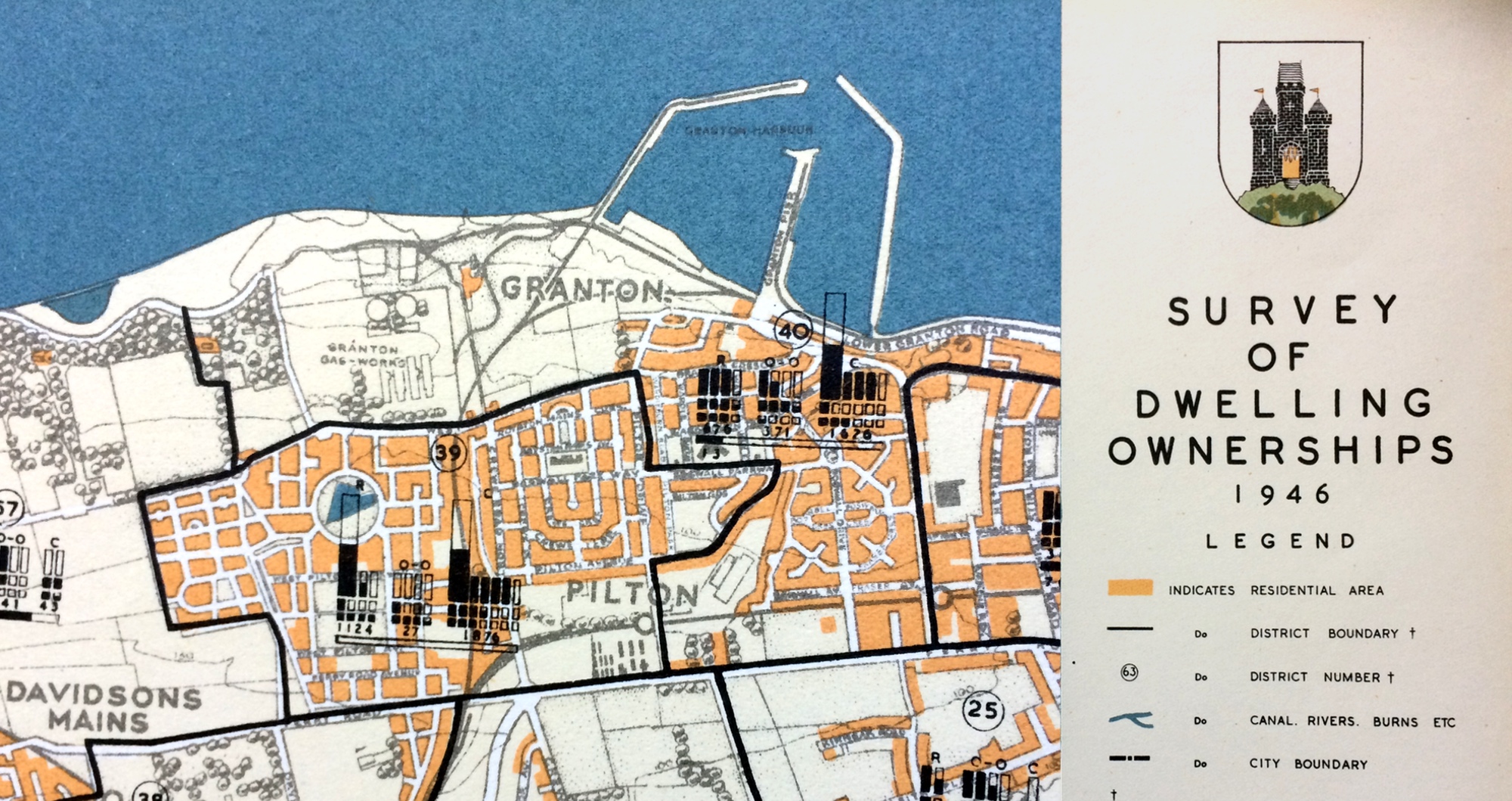
A Civic Survey and Plan for the City and Royal Burgh of Edinburgh, Prepared for the Town Council, 1949
Patrick Abercombie and Derek Plumstead

The Civic Survey of Edinburgh
Prof. P Geddes, Outlook Tower
University Hall
Edinburgh
The survey of our city and its region is of fundamental
importance alike in the understanding of
their past and present, and towards the preparation
of the Greater Edinburgh of the near future
Such a survey has long been in progress, and
with stimulus to its workers in Edinburgh, and to
wider initiatives beyond, e.g. as nucleus of the long
itinerant Cities and Town Planning Exhibition, the
Regional Association, etc. Beyond the interpretation
of the conditions of the city of the present we
seek to connect our studies of contemporary conditions
with their origins—local regional, and general.
This inquiry requires, first, a survey of our geographical
environment in its fullest and deepest
aspects; secondly, a survey also of the history of the
city and region, and of Scotland in particular; with
general history so far as bearing on this, and necessarily,
therefore, from the earliest beginnings of
civilisation. We are thus learning to view history
not as mere archælogy not as more annals, but as
the study of social filiation. That is, the determination
of the present by the past;
Such a detailed and comprehensive survey of a
city is necessarily difficult and laborious, though
not insuperably so; and it is therefore not surprising
that there are students and workers in education and
in the housing and town-planning movements who
hesitate to undertake or oven encourage such surveys,
lest good and urgent work be delayed. Let us
here waive this controversy; and with the series of
maps before us ran over some of the main phases of
the development of Edinburgh.
Edinburgh Survey Exhibit : General Map ; also Photographic Panorama, and large Frieze, in oil, by Eric Robertson, of 'Old Edinburgh from Outlook Tower', showing complex modern development to be surveyed, i.e., analysed and interpreted geographically, historically, socially, etc.
We seek thus to interpret our observation of the present, and even to discern something of the opening future: for that is already incipient, as next season's buds are already here.
The modern Edinburgh and Leith extend far around these in all directions..and which is thus in need of fuller consideration, economic, hygienic, and civic, than it has yet received.
A hillfort associated at once with a seaport and with an agricultural plain...and such a threefold co-operation is conducive alike to agricultural efficiency, to maritime enterprise and commerce, and to regional as well as civic culture.
For the soil of the past teems with its dormant seeds, each ready to leap into life anew, be this as weed or flower.
Thus our city survey continually brings out the strange alternation and interaction of good and evil, evil and good.
And the strange yet constant alternations of our Edinburgh architecture – here of picturesqueness, there of utilitarian plainness - thus appear as the natural and necessary expressions in architecture of these contrasted social types.
Here, then, we have a period of town planning and of architectural execution surpassing even the lesson of London ; yet breaking down, also, in its turn.
Our photographs and maps are arranged so as to show this progress of design and construction, yet also to bring out the reason of their arrest and breakdown, with abandonment of their unused spaces to the contemporary squalor or confusion.
Gentle but decided criticism to bear upon much of the town planning of our time, which, with all its specialising upon communication here or comfortable dwellings there.
Retrospect, rightly interpreted, not only illuminates the present, but sweeps though this, and forward again into intelligent foresight.
Our city surveys, in fact, descend throughout their veritable inferno, yet ascend towards corresponding circles of higher life. What are the circles of ascent or of decline? The needful stereoscopic thought - the analyses of a strangely mingled and ever-changing ebb and flow, the rise and fall of historic and industrial evolution."
Transactions of the Town Planning Conference
October 2010, pp.537-574
















